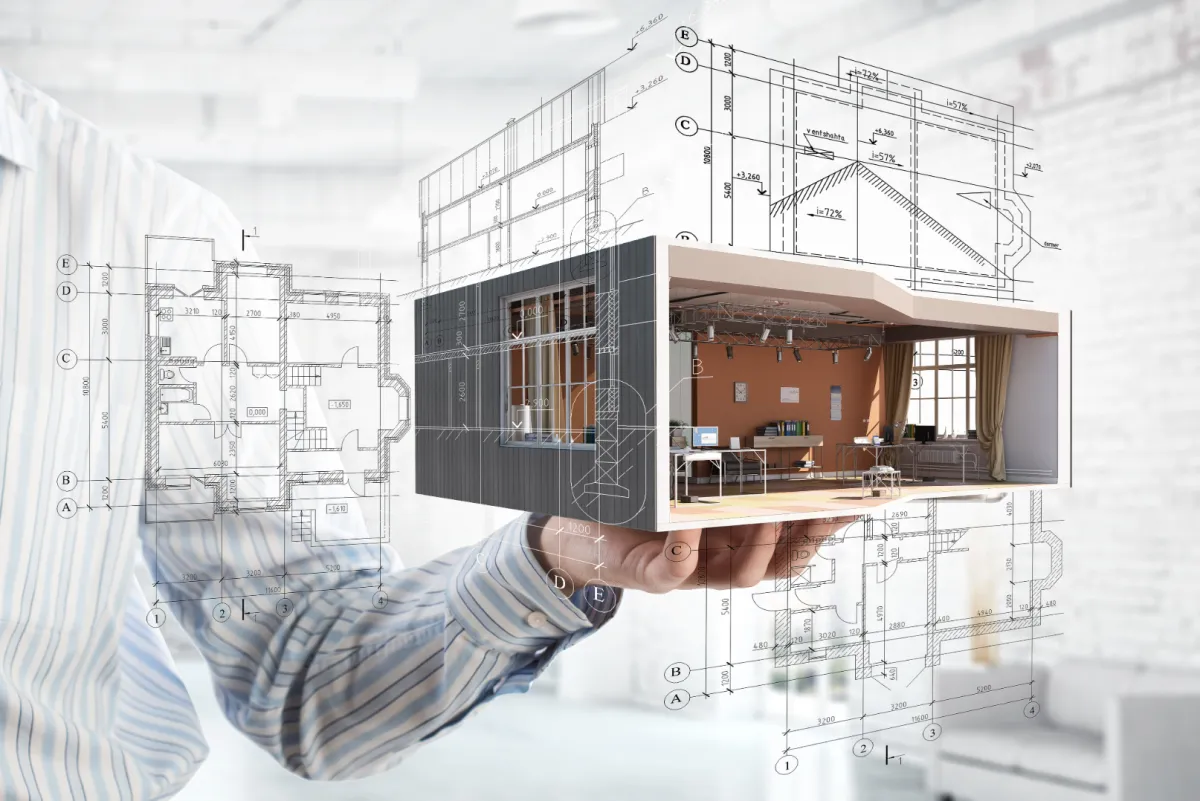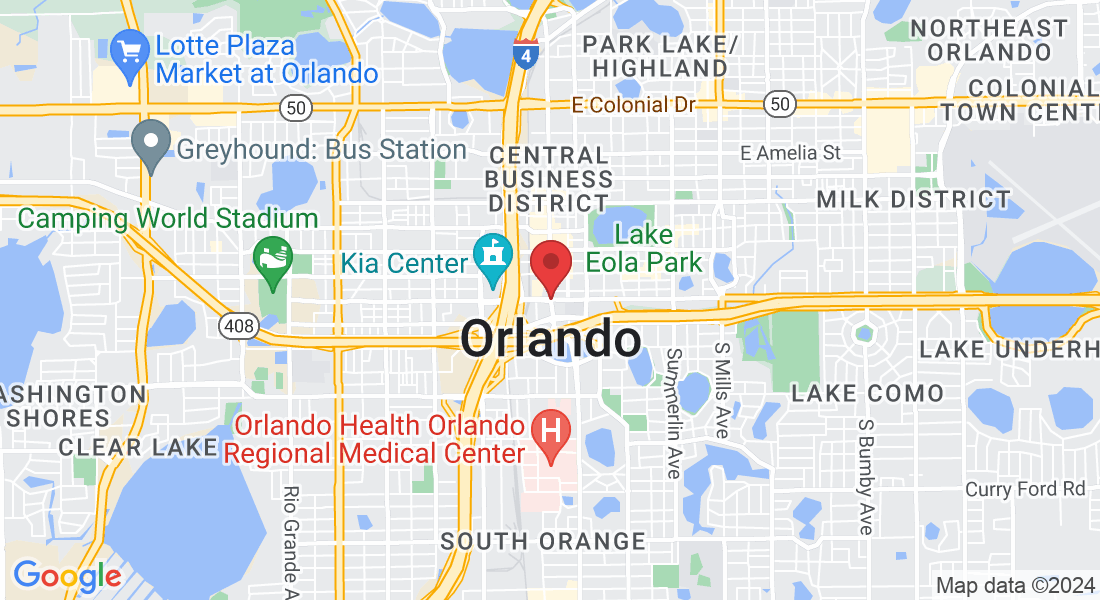Intersection of Art, Sculpture, and Architectural Design
Geometry, Patterns, Textures as Tools for Creative Architectural Expression
Architecture has immense capacity for creative expression through thoughtful use of geometric forms, repetition of patterns, and tactile textures. Rather than viewing buildings as purely functional structures, innovative architects incorporate elements that are aesthetically striking, provoke emotion and delight, intrigue the senses, or communicate symbolic meaning for occupants.
About Us
Welcome to AMAS Architecture, led by Alfredo Medina, a seasoned architect with over two decades of experience and a registered architect in Florida and New York.
Our comprehensive architectural services encompass design, permitting assistance, laser scanning (point cloud to Revit model), Revit training and consulting, and 3D printing.
From concept to completion, we are dedicated to delivering innovative solutions tailored to your needs. Contact us to transform your architectural vision into reality.

Alfredo Medina
Licensed Architect (NY, FL, NCARB)
Connect with me on LinkedIn
Our Services
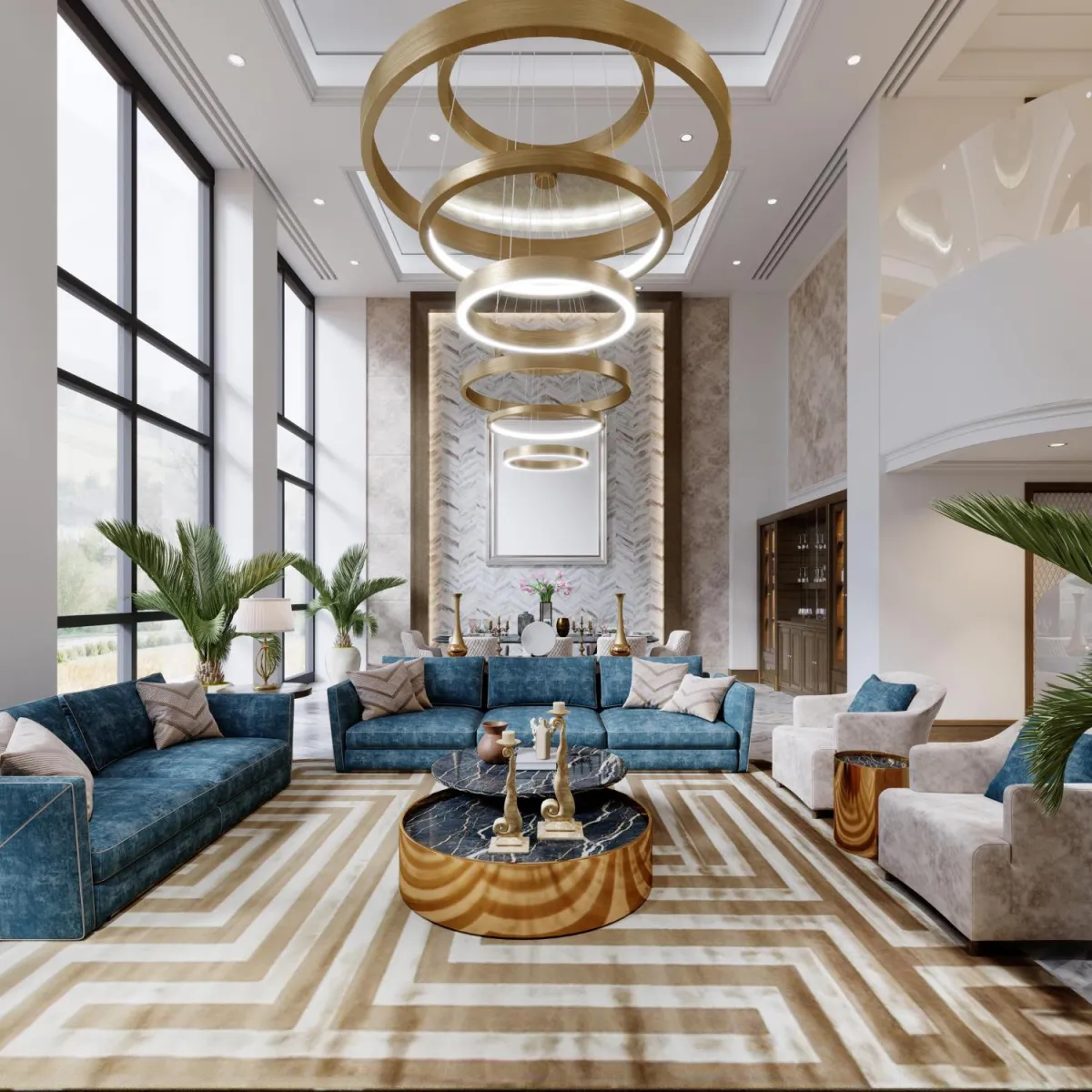
Architectural Design and Planning
This is the core service offered by architecture design companies. It involves creating innovative and functional designs for buildings and structures. Architects work closely with clients to understand their requirements, preferences, and the intended use of the space.
Laser Scanning & Revit Models
In addition to designing buildings, many architecture design companies offer project management services to oversee the implementation of their designs. This involves coordinating with contractors, builders, and other stakeholders to ensure that the project is executed according to the approved plans.
Our Service

Home Decor
Lorem ipsum dolor sit amet, consectetur
sed do eiusmod tempor incididunt ut labore et dolore magna aliqua.
Home Decor
Lorem ipsum dolor sit amet, consectetur
sed do eiusmod tempor incididunt ut labore et dolore magna aliqua.

Gallery
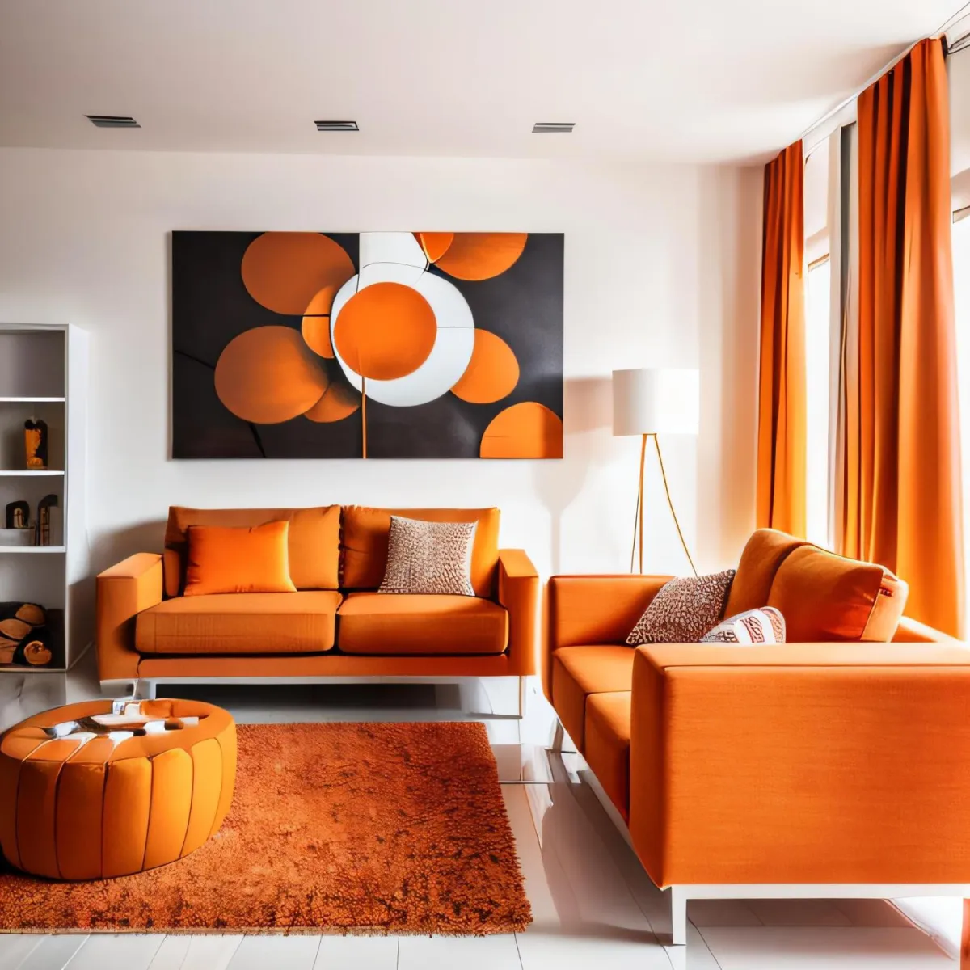
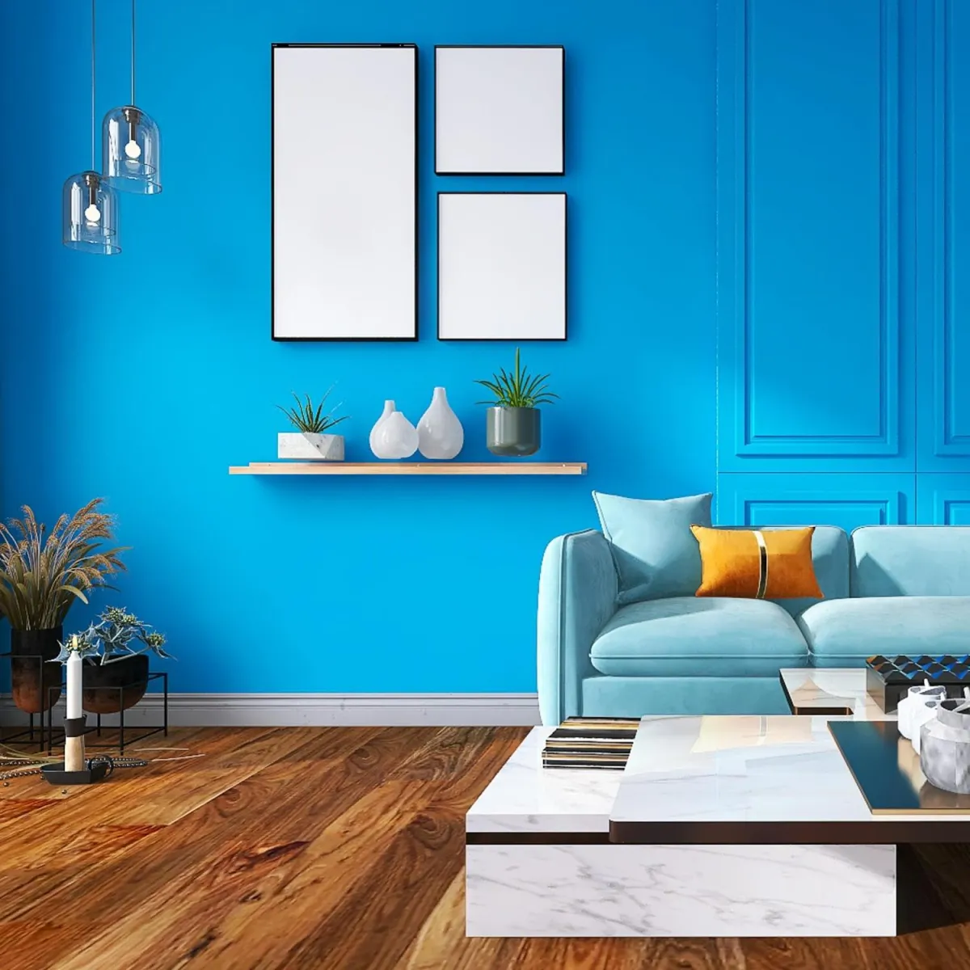
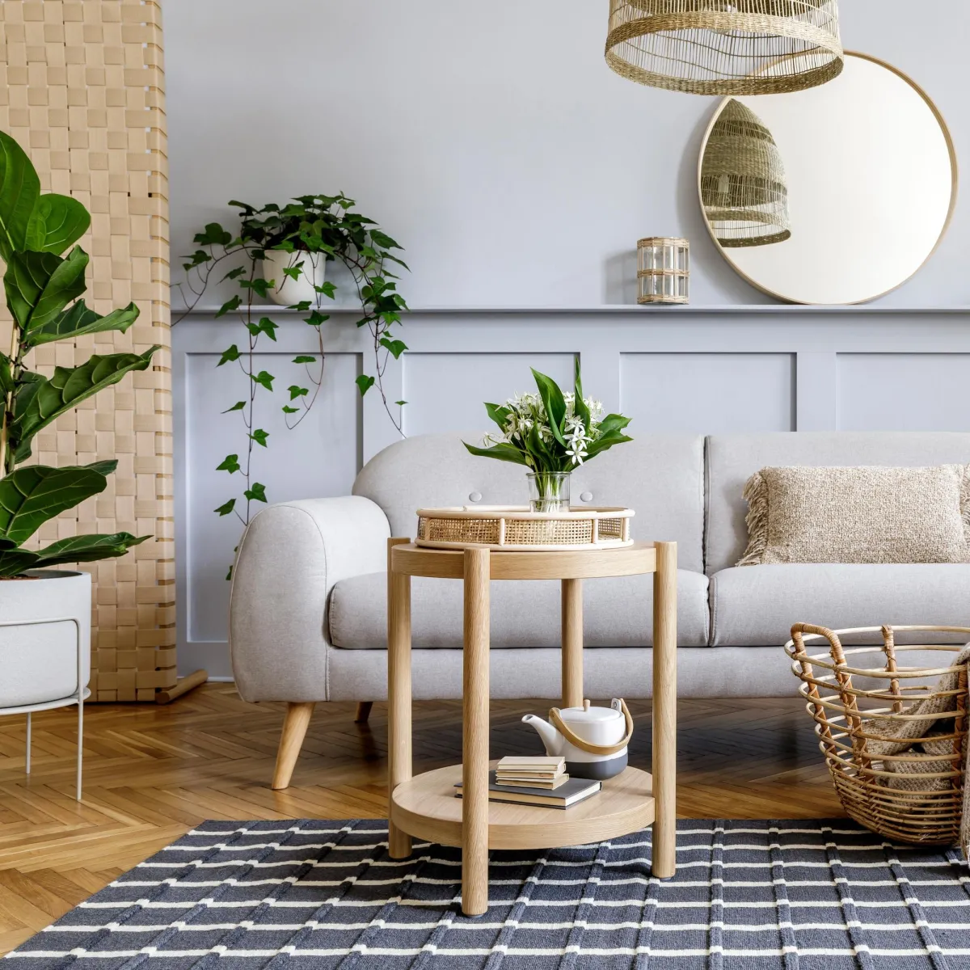
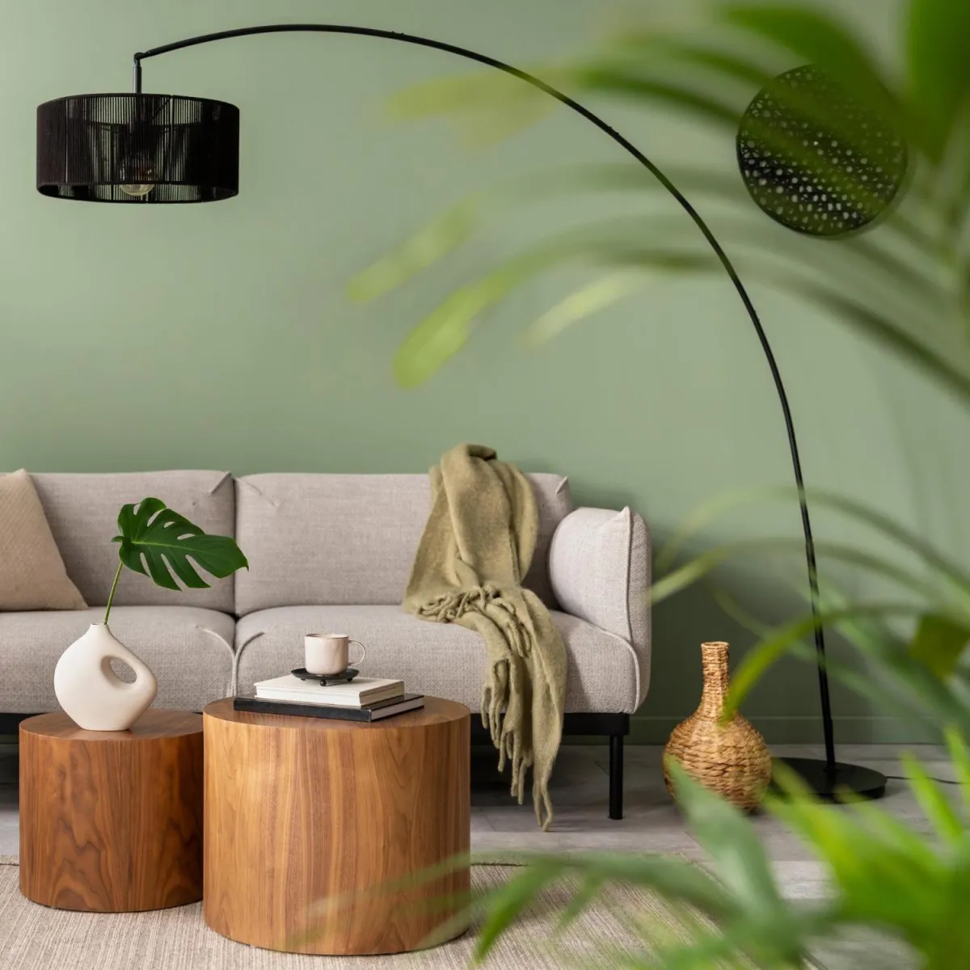
Testiomonials
The attention to detail and innovative design solutions exceeded our expectations. The entire process was smooth, and their team's expertise made our home truly unique. We couldn't be happier with the result.
Jane Doe
Their commitment to deadlines and cost-effective solutions made them a valuable partner. The finished space not only meets our functional requirements but also stands out aesthetically.
Jane Doe
Their design not only met our community's needs but also integrated seamlessly with the surrounding environment. It was a pleasure working with a team that truly cares about both aesthetics and practicality.
John Doe
FAQS
How do I choose the right architectural design firm for my project?
Selecting the right architectural design firm involves considering factors such as their experience, portfolio, and compatibility with your project needs. Research firms, review their past projects, and schedule meetings to discuss your vision. A firm that aligns with your style, understands your requirements, and has a proven track record is likely to be a good fit.
What is the typical timeline for an architectural project from design to completion?
The timeline for an architectural project varies depending on its complexity and size. Design phases may take a few months, including client consultations and approvals. Construction time depends on the scale, with smaller projects taking a few months and larger ones a year or more. It's crucial to establish a realistic timeline during the initial project discussions.
How much involvement do I need during the construction phase, and what does the architect handle?
Your level of involvement during construction depends on personal preference, but architects often handle the day-to-day aspects. They oversee the construction team, address any issues, and ensure the project aligns with the approved design. Regular updates and communication with the architect will keep you informed, but their role is to manage the construction process efficiently.
Get In Touch
(321) 315-4766
Address: 11820 Scotty Dr, Orlando FL 32821
Email: [email protected]
Assistance Hours :
Mon – Sat 9:00am
Sunday – 8:00pm

